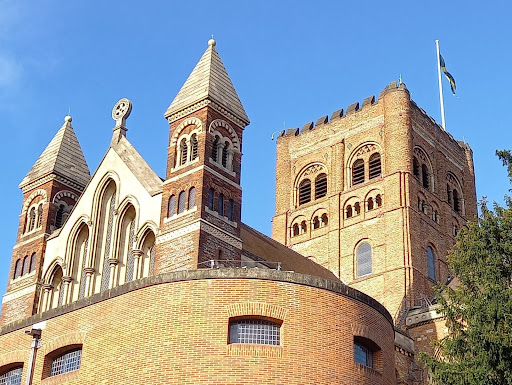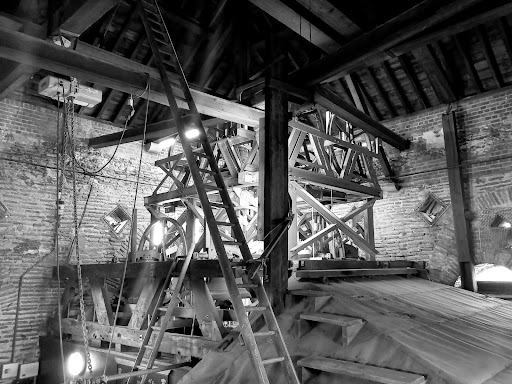St Albans Abbey Case Study
The Project
St. Albans boasts a rich history of architecture, from mediaeval buildings, Roman remains to Georgian houses. However, with age comes wear and tear, making regular building surveys crucial for maintenance and preservation.
By assessing and addressing any structural issues, these surveys help ensure the continued beauty and safety of these historic buildings.
The project in St Albans
One of our clients asked us to assist them with a project in the central tower at St Alban’s Abbey.
The Abbey has asked for a gantry to be designed and built in the tower to provide a safe working platform for those performing maintenance tasks high up in the belfry.
Our job was to provide accurate floor plan drawings of the layout of the tower as well as section drawings which would show the relationship between the two separate bell frame structures.
Section drawings show a vertical slice of a building or structure. They can provide valuable insight and detail on construction projects by revealing the inner workings of a building, including its structural components, materials, and layout. This information is crucial for ensuring that a building is safe, functional, and aesthetically pleasing.
Our client often produces their own working drawings, but in this case, the large open space meant that our specialist equipment was ideal and provided a safer and more accurate alternative.

Challenges and obstacles
The old timber structure coupled with a modern steel frame also made it quite complicated. As you can see from the photo there is a lot going on.
The timber used in the St Albans Abbey belfry was of high quality, as it has withstood the test of time, lasting for over 600 years. The wood used is likely to be from mature oak trees, known for their durability and strength, which has contributed to the longevity of the belfry.
The equipment we used
Our handheld Zeb Revo scanners were ideal for this work and the advantage they give is that we are able to reach into every corner of the tower and framework, something that would not be possible with our conventional Faro scanners.

The proposal is to install a permanent staircase and a gantry to provide safe access to the steel frame and bells.
We’ll be sure to update you on the progress of this project. The architecture has certainly been of interest to us at Midland Survey and it’s these points of interest that make our work so fulfilling. With the challenges and our innovative technology, we’re always finding new ways to deliver accurate and reliable results.
If you’d like to discuss an interesting project with us, get in touch with our team today and discover all the services we offer at Midland Survey.