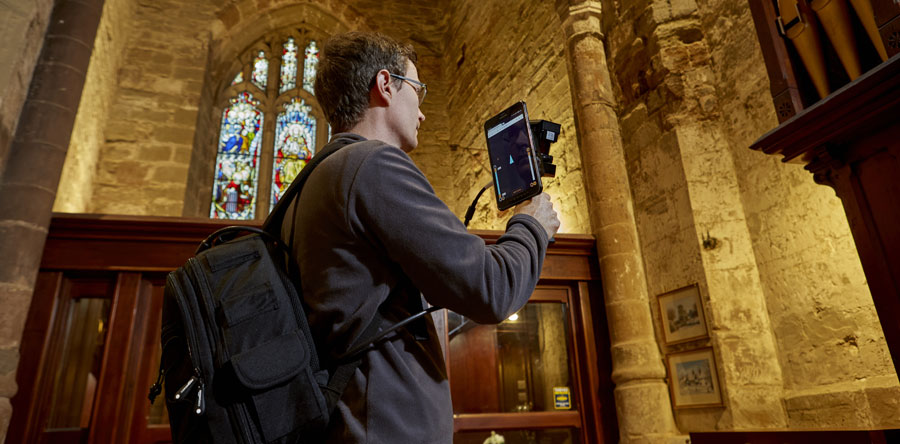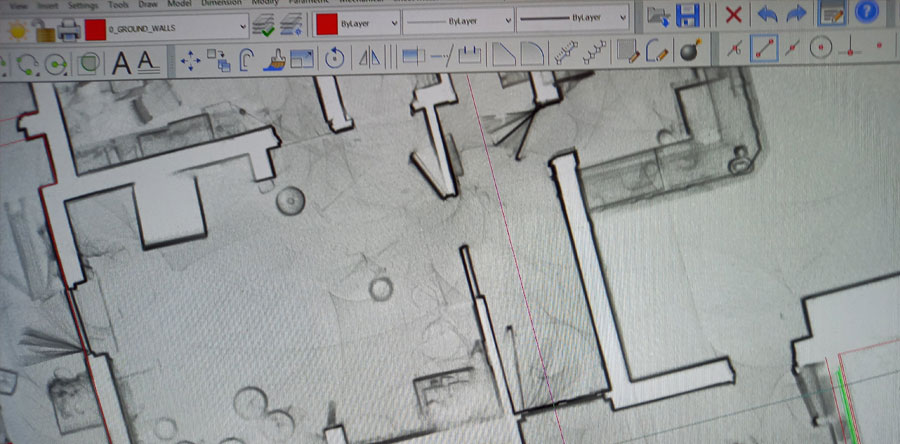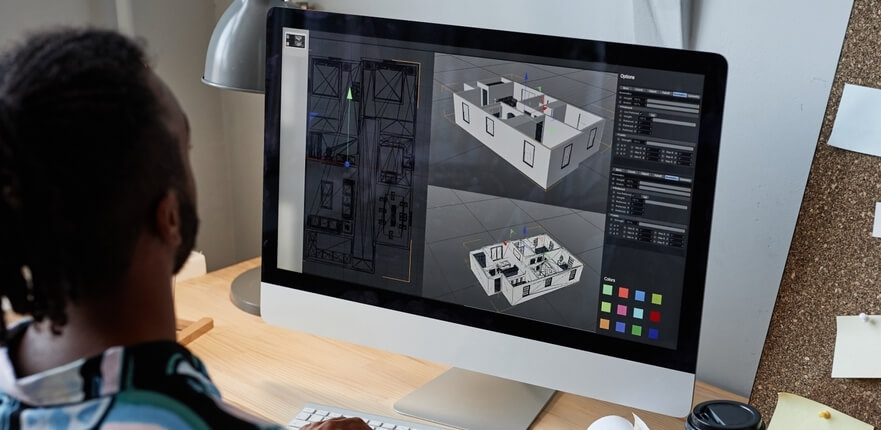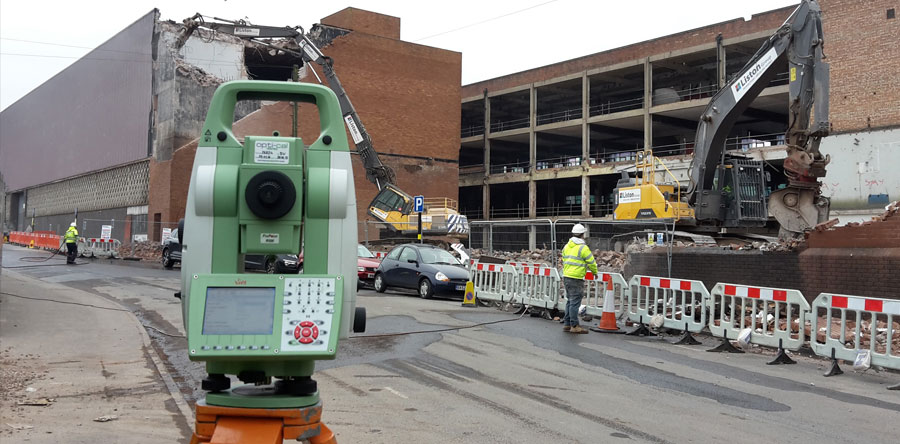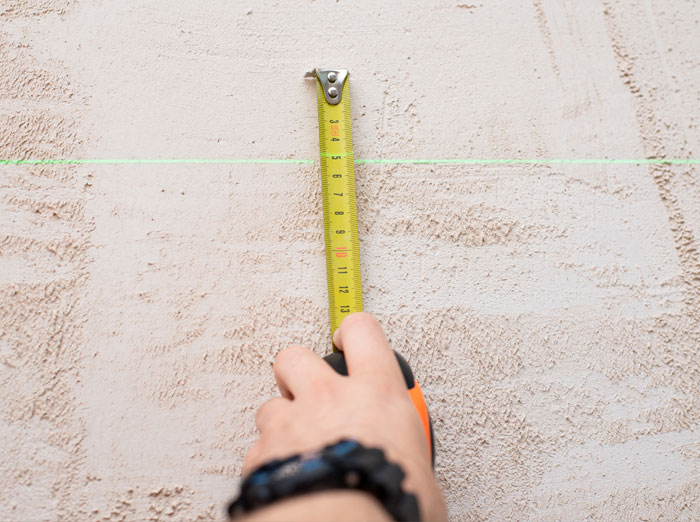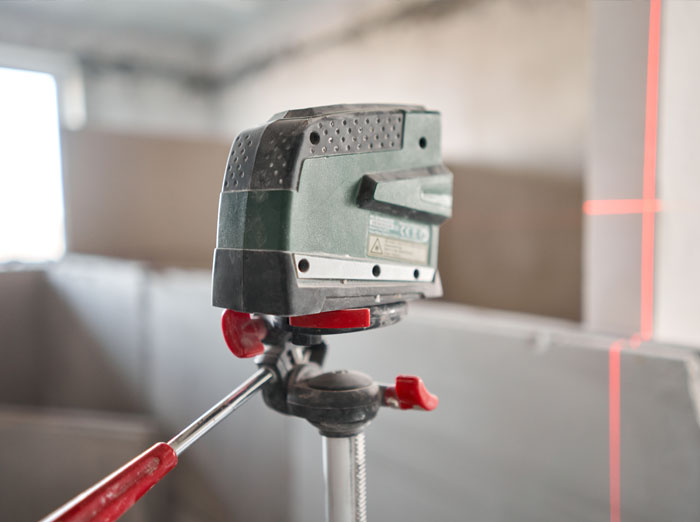Applications
We offer floor plans for various projects, from residential properties to listed, historic buildings. Some of the main applications of measured building plans are:
Home renovations
If you’re renovating or extending your home, you will require detailed plans.
New buildings
A floor plan survey is needed during planning permission for newly built homes.
Commercial property development
When building commercial spaces such as offices and shops, floor plan surveys are used to obtain necessary permits.
As-built surveys
These are used to create accurate records of existing structures which inform property insurance, rent charges, maintenance planning and asset management.
Historic records
Details from the survey are important for heritage projects and historical records.
Reflected ceiling plans
We also offer reflected ceiling plans – these can be incorporated into our floor plans. This shows the dimensions, materials, and other key information about the ceiling of each room.
