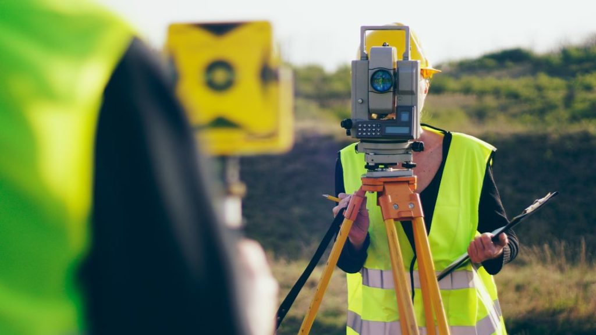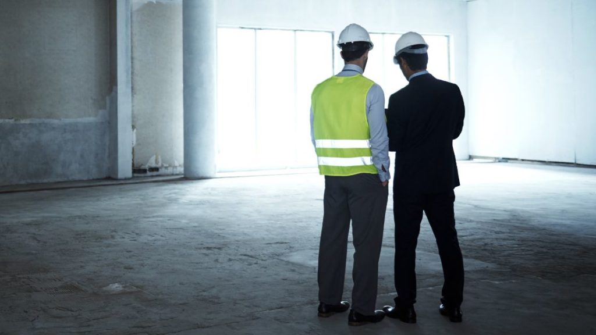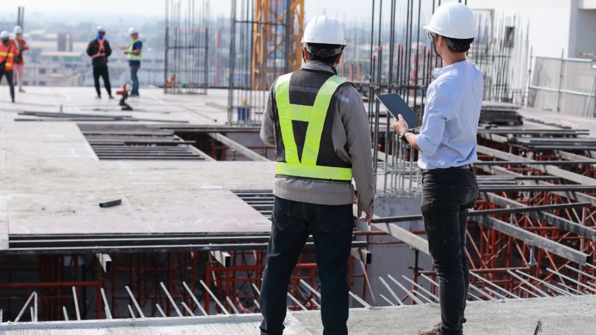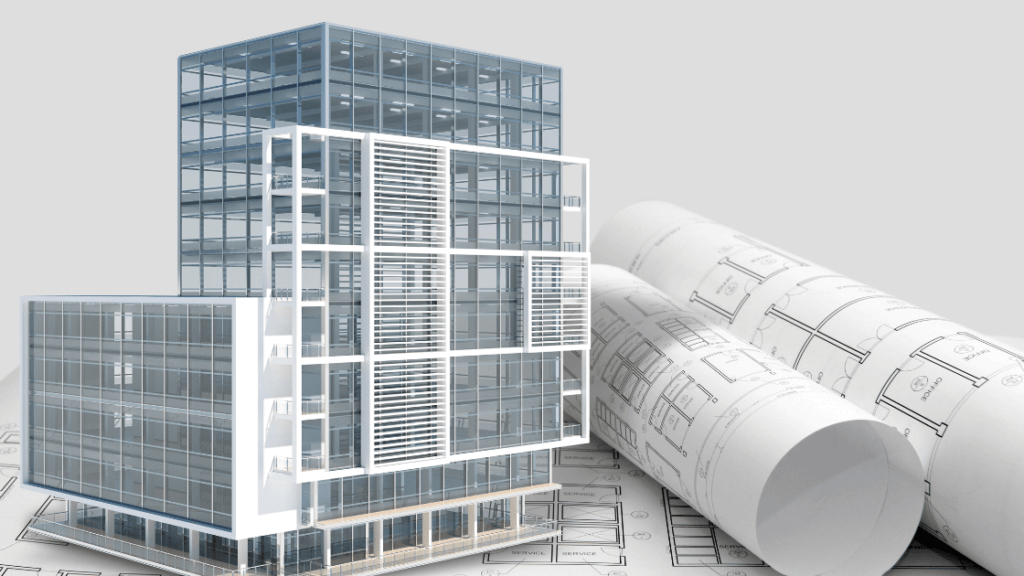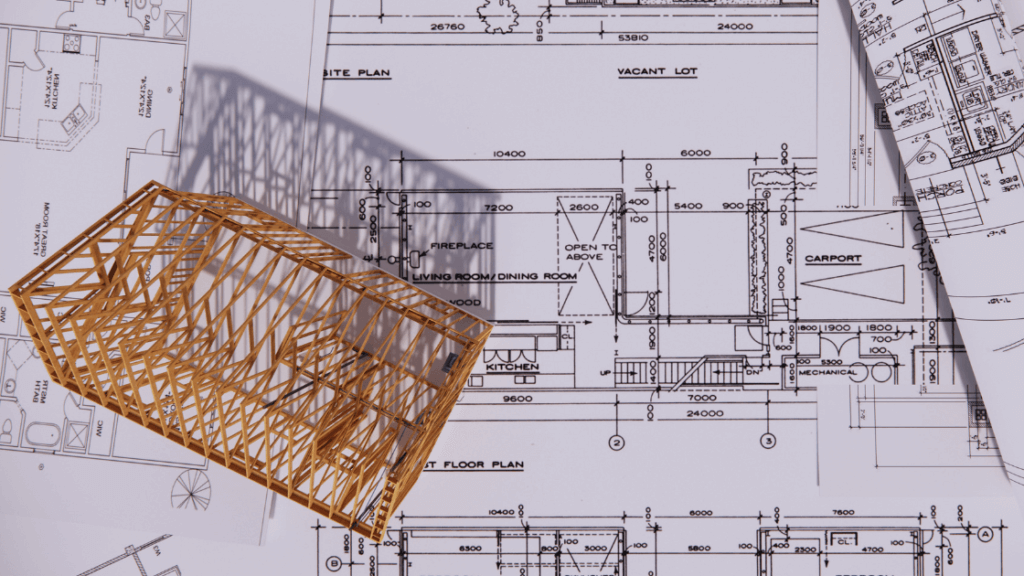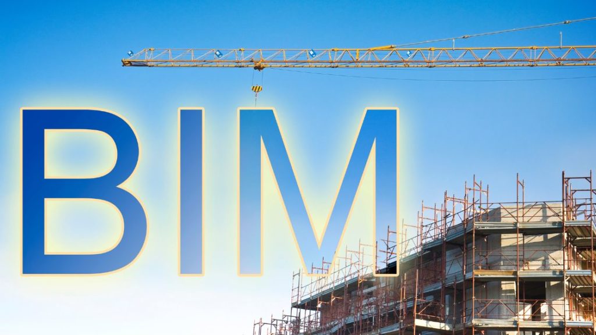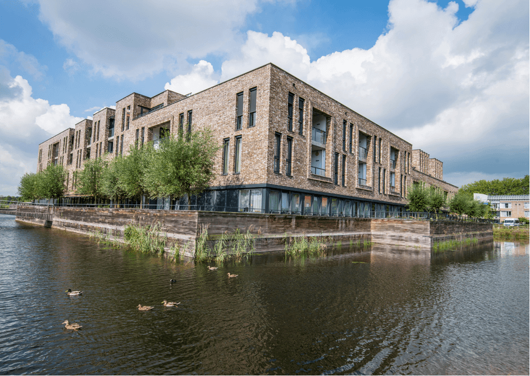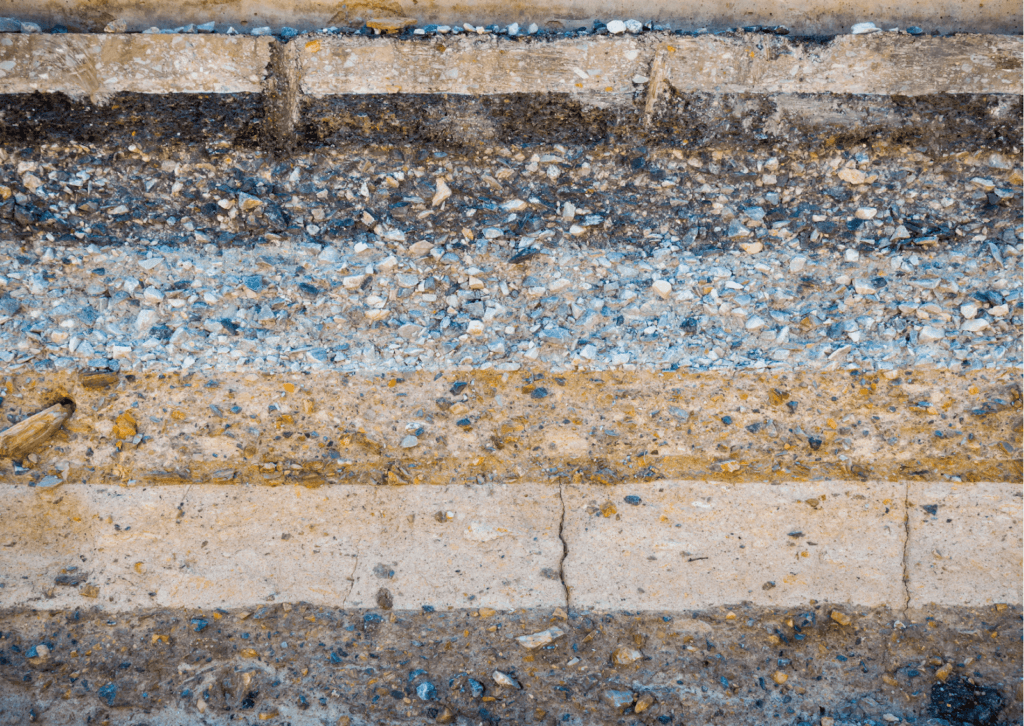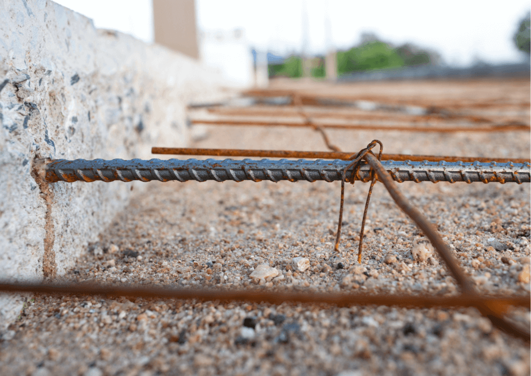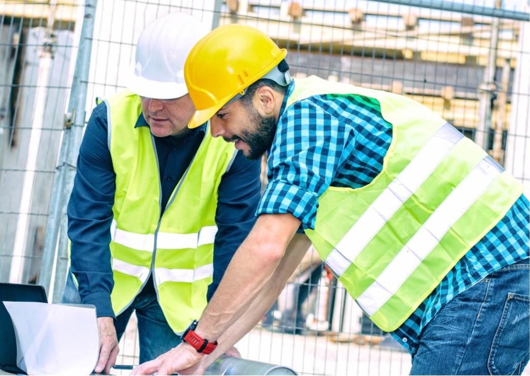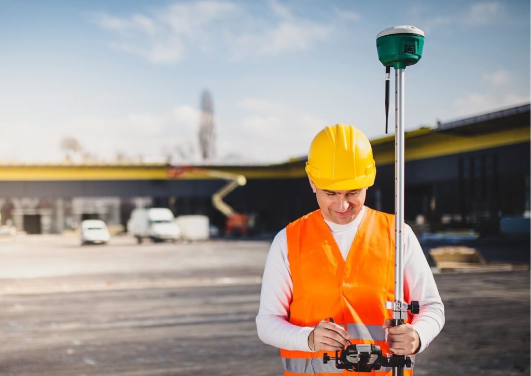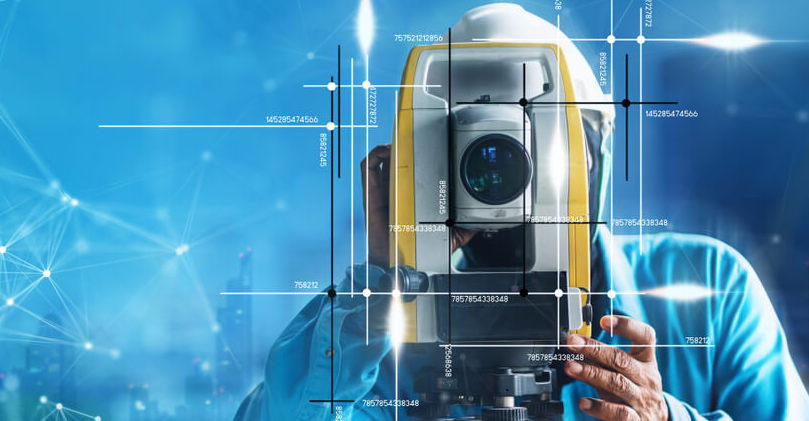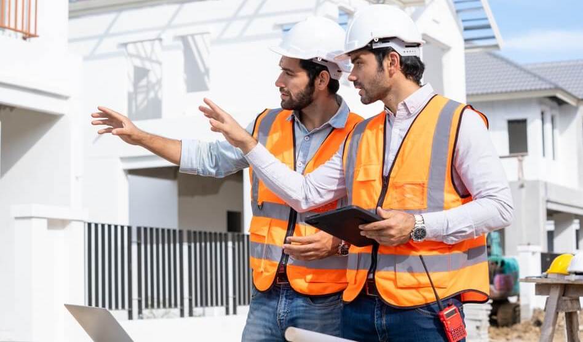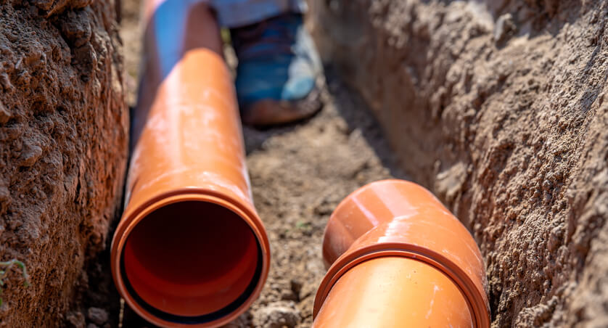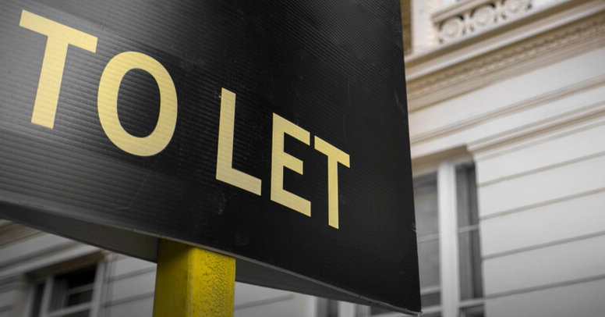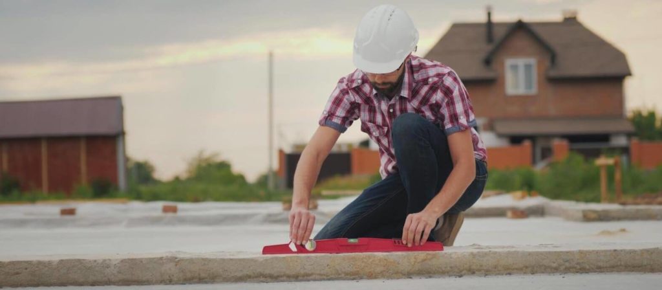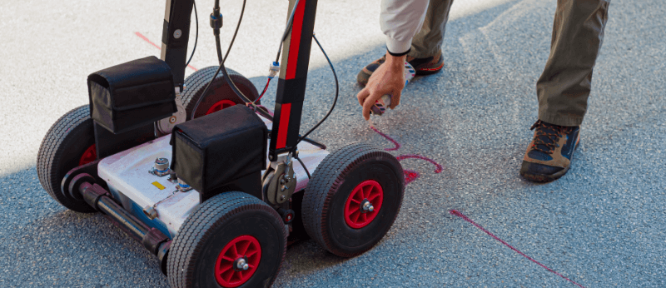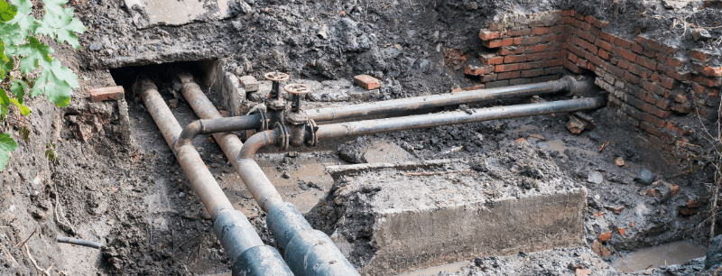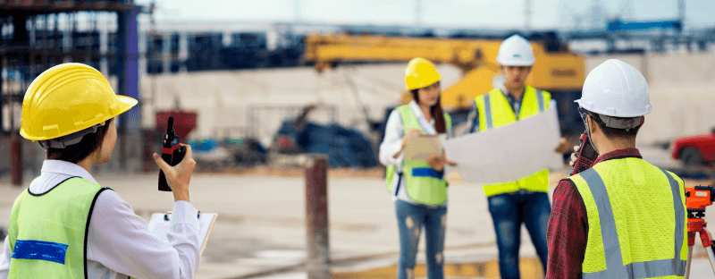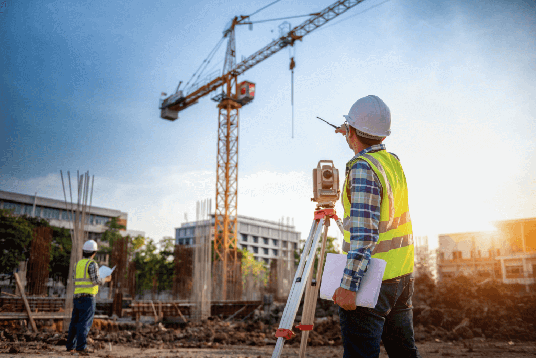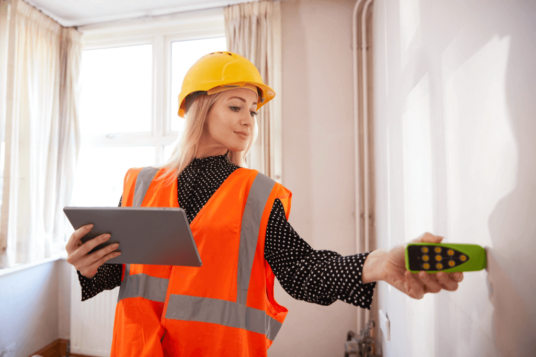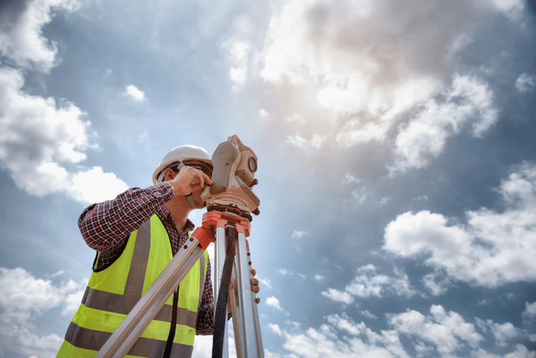If you’re planning a major build on your property, you might have come across the term “topographical survey”. It can be hard to keep all the jargon straight, so you may be wondering “what is a topographical survey?”
Well, we’ve got the facts for you to help you make heads or tails of it. Read on to find out all about topographical surveys.
So, what is a topographical survey?
If you haven’t heard of a topographical survey before, you may have heard them referred to as something else. They can also be called contour surveys, detail surveys, terrain surveys, topographic or “topo” surveys.
“Topography” is the study of the landscape. Topographical surveys are highly accurate laser-measured surveys that gather data about the features of the landscape. This kind of survey will locate and map natural features like trees, lakes, ditches, hills and rivers. It will also gather data about man-made features like walkways, buildings, service cover positions and site boundaries.
Do I need a topographical survey?
If you’re planning any kind of construction, you may need a topographical survey. If you’re just building a shed in your back garden, you probably won’t need a topographical survey. The larger and more complicated your construction is, the more and more likely you are to need a topo survey.
Every development will come with its own design and planning challenges. A topographic survey can help you make sure you run into any hidden land features sooner rather than later. It will help you form the basis for any future construction work. For instance, if your plans span over a large expanse of land and include multiple different structures, you’re quite likely to run into at least something in the topographical survey that needs dealing with. Without a topographical survey, you could run into issues during the building process (at which point things would be more costly to rectify) like sloping ground or ditches that you weren’t aware of before.
What happens if I don’t get a topographical survey?
Ultimately, you don’t know what you don’t know. It’s simply a question of risk.
On the one hand, you could pay to get a topographical survey and it could reveal no issues, and you can then continue with your development. Alternatively, the topo survey could reveal problems that you can fix before building starts.
On the other hand, you could skip the topo survey. This could have two outcomes: either the development goes off without a hitch and you’ve saved some cash, or you run into issues during development that you could have identified during the topographical survey.
It can help to view a topographical survey as an investment. It will act as an opportunity for expert land surveyors to tell you everything you need to know about the land you’re developing. This can help you make the right decisions for your development. We’ll explain the benefits of a topographical survey more below.
Benefits of a topographical survey
- You get a complete picture of the land you’re developing. This includes off-site and near-site features that could slow or stop development.
- It will give you visibility over the whole plot of land, which will in turn help you figure out which design and construction methods will work best.
- The risk of costly mistakes caused by unforeseen issues will be reduced.
- You’ll potentially save time and money by being able to provide your design and build team with information about land constraints.
- It could make you aware of any need for additional surveys well in advance.
What happens if you don’t get a topographical survey?
If you’re trying to pinch pennies when it comes to your development, you might be tempted to skip a topographical survey. But skipping the survey can cost you much more down the line.
Not getting a topographical survey could have no negative impact on you at all, and your development could go off without a hitch. However, it’s more likely you’ll run into issues. These problems could range from frustrating to outright dangerous and costly.
At the less serious end of the spectrum, you could be looking at things like boundary issues resulting in planning permission being denied. This can be annoying and take time, but it only slows you down rather than stopping development entirely. You can make any necessary changes to your planning and resubmit your application.
However, there could be much more serious repercussions. For instance, you could build too close to a retaining wall. This could then result in the total collapse of the structure, which is dangerous and pricey. With a topographical survey, this can be avoided.
A lot of issues that come up in a topographical survey wouldn’t be immediately apparent, even with a stroll around the land. Unless it’s something very obvious, like a large hill or river, the land can appear completely normal. This means that if you skip the topographical survey, even if the initial development goes off without a hitch, you could be facing pricey mistakes even years after you’re finished building.
What’s the process of a topographical survey?
Topographical surveys are pretty straightforward. They’re very similar to other land and building surveys (like measured building surveys). Here’s how it works:
Step 1:
Discuss your objectives and the site with your chosen surveyor. The surveyor will then be able to adapt their process to fit your circumstances and make recommendations about the level of detail your survey may need. They will also be able to give you a rough time and price estimate at this point. Here at Midland Survey we can accommodate plans provided to us as a starting point, and tailor our process from here to fit your individual needs.
Step 2:
Experts from your chosen surveyor will visit your site and carry out the survey. The difficulty of this step will depend on the nature of the site. Some sites may be impossible to survey on foot, so the surveyor will need to use highly specialised equipment, like laser drones. At Midlands Survey, we pride ourselves on pushing the industry forward. This means that we will complete this step of the survey using industry best practice, whilst harnessing the power of modern technology to ensure that the survey is efficient, accurate, and cost effective.
Step 3:
After the survey on site is completed, the surveyors will leave and make CAD drawings of your site. These will be accurate and detailed and give you a complete overview of the property. This will generally take the same amount of time as the time needed onsite.
Specialist Equipment used for topographical surveys
We strive to use the most accurate and latest technology which leaves no margin for doubt or error. The equipment we will be using is Total Stations as well as detailed terrain mapping as touched upon above.
Using multiple techniques to collect your data means we’re able to present clear and precise drawings of the site. We appreciate your project will always have obstacles to overcome however, an accurate and clear set of site drawings won’t be one of them.
Having your data results online is convenient. Having said that, we know not everyone works in this way. Sometimes you need to just have the physical copy of the drawings in front of you to work off of. We’re happy to provide you with printout copies of your site so you can work the way you want to.
Your senior surveyor will provide you with the drawings on CAD software as well as present them in PDFs.
With you being at the centre of the process, your senior surveyor will work with you to understand your objectives. They’ll actively look to produce results that help you answer those specific questions.
Types of topographic surveys
These are the different types of topographic surveys which are used for a variety of
2D and 3D topographic surveys
Typically we have seen 2D surveys being used on construction projects but we also know 3D surveys give a wealth of information about the built environment and infrastructure of the project.
Boundary Surveys
The last thing you need is a battle with a partition lawyer. Understand the boundaries of your site to the most precise measurements with a boundary survey for a smooth project from a boundary standpoint.
Setting out
Your architect is going to want to get their hands on the setting out survey. Being able to understand the scalability and relationship to other obstacles, buildings and structures allow for accuracy from the architect early on.
Contour Surveys
This type of survey will take a look at the contours of your site which can heavily affect the design and accessibility of your site.
GPS (VRS) Surveys
By using satellite imagery, this survey collects data which allows us to measure the distance and dimensions of space between structures with accuracy.
Monitoring Surveys
When movement goes undetected, the completion of the build is in jeopardy. Spotting movement early on and being able to create solutions to prevent it is unveiled by a monitoring survey.
Cross-Section Surveys
The cross-section survey allows you to understand the difference between site design and the actual terrain.
Ecological Surveys
Making sure you don’t disturb the ecological setting of your site is a crucial part of your planning permissions and conditions. This survey will give you an understanding of the nature of your site and how you can benefit the quality of the site’s ecology.
If you’d like to discuss topographical surveys for your property, contact us here at Midland Survey to see how we can help you. We are one of the UK’s most trusted surveyors, and we can help you avoid unforeseen issues with your development. Book a topographical survey with us today.
