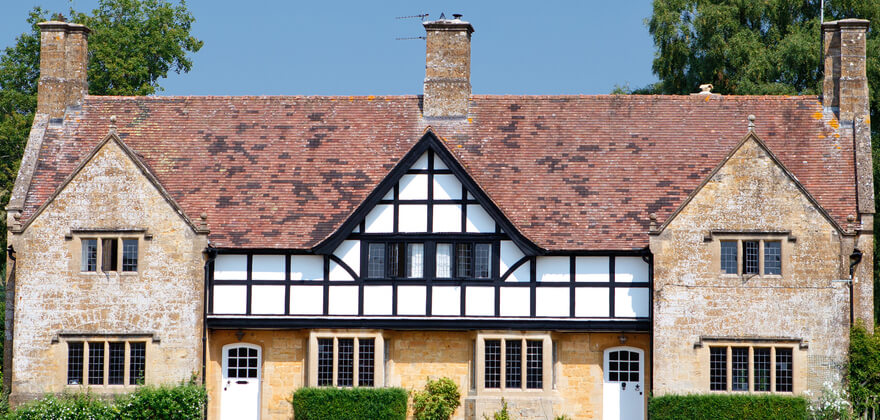In the UK, we take pride in protecting historic buildings, whether they are residential homes, commercial spaces, or belong to a heritage conservation organisation like the National Trust. On the National Heritage List for England alone, there are a total of 400,000 listed buildings. When it comes to making renovations and significant changes to historic buildings, you will need a robust measured building survey before going any further. Lead with precaution, after all, the structures of historic buildings can be fragile.
At Midland Survey, we are one of the UK’s most trusted surveying companies. We provide highly precise measured building surveys for historic buildings, including FARO scanners for external work and smaller handheld 3D scanners for any internal work. Here we delve a bit more into how measured building surveys can be used on historic buildings.

Detailed measurements of historical structures of historic buildings
Thick strong beams, pitched roofs, and slanting floors and some of the structures you may encounter when surveying historic buildings. At Midland Survey, we understand the importance of using modern technology in our surveying work and embrace it. We manage to capture detailed data on historical buildings using 3D laser scanning that we then use to create floor plans, elevations, cross-sections, and as-built drawings.
At Midland Survey, we leave no stone unturned when providing detailed measurements for measured surveys of historic buildings.
How do measured building surveys contribute to restoration and conservation projects?
Health and safety are everything when you are restoring, conserving, or renovating a historic building. Without an in-depth measured building survey being carried out beforehand, a project may not be able to go ahead safely.
Want to renovate an original Tudor property for instance? Not having a measured building survey would be illogical, and moving one beam could cause the whole structure of the building to cave in.
Historians find our survey drawings extremely useful, not only because they can be used as a base plan for their own information but they can reveal the evolving development of the building over hundreds of years. For example in a church you may see the thick stone walls from the early building, then as other additions were added at a later date, the construction may appear slightly different, perhaps from better structural understanding or with the benefit of using ‘modern’ materials and techniques.
If the historic building is listed, remember you will have to ask permission from your local planning authority to make any changes to the building fabric. Our drawings will illustrate what is present and help with your proposals.
Keeping in line with the original design
One of the primary goals of surveys for historic buildings is to ensure restoration or renovation changes will align well with the original design. Proving that any proposed changes will fit in nicely with the original layout through measured surveys could be the deciding factor in whether you get planning permission or not for a historic building.
On top of measured surveys, we can also provide the following surveying services for historic buildings
- Underground utility surveys
- Service avoidance surveys
- GPR surveys
- CCTV drainage surveys
- Topographical surveys
- 3D modelling and laser scanning
- Building measurement surveys
Do you have a historic building that is in need of a measured building survey? If so, get in contact with Midland Survey by calling us on 01926 810811 or sending an email to mail@midlandsurvey.co.uk. We have local offices in Southam, Stroud, Leeds, Horsham and Milton Keynes.