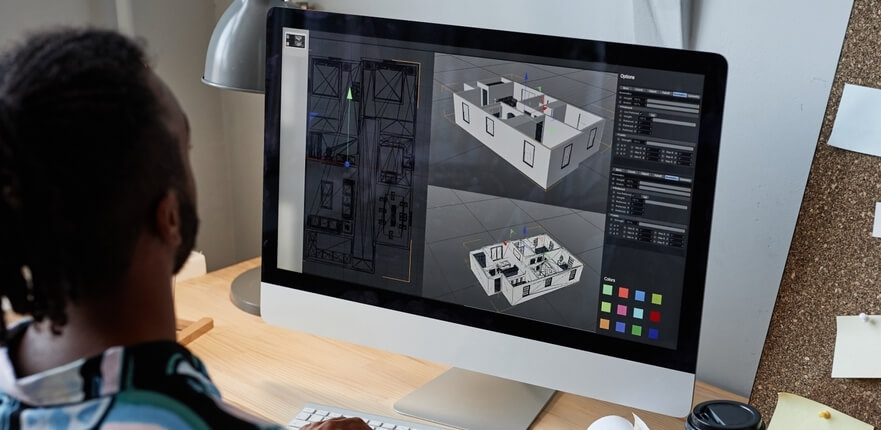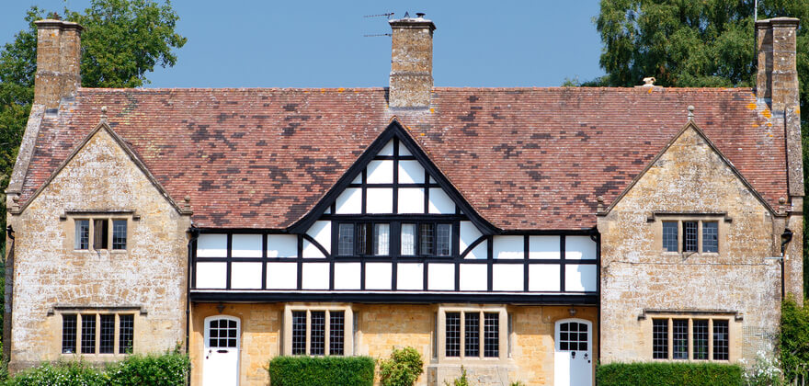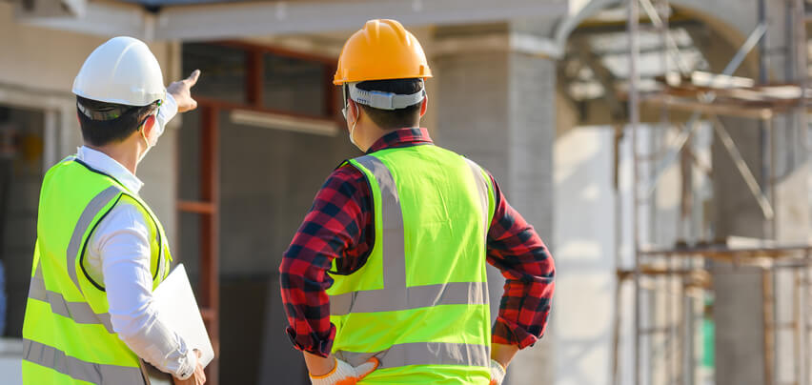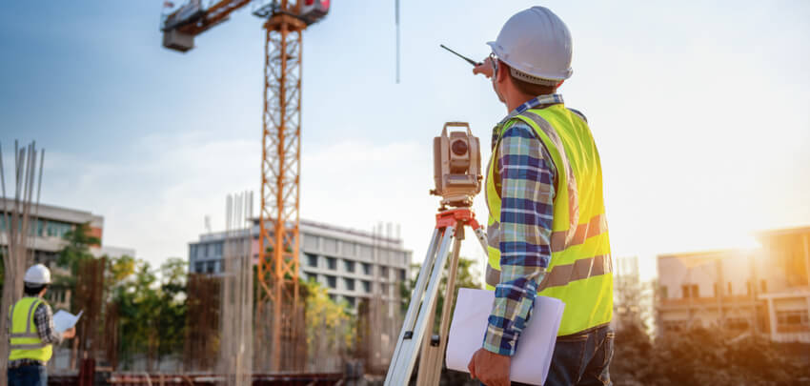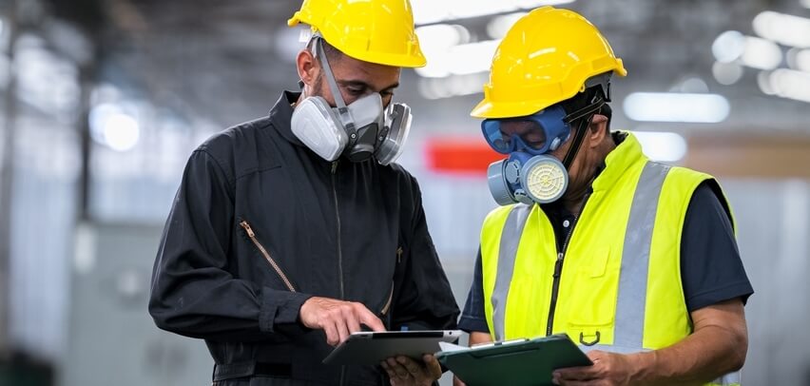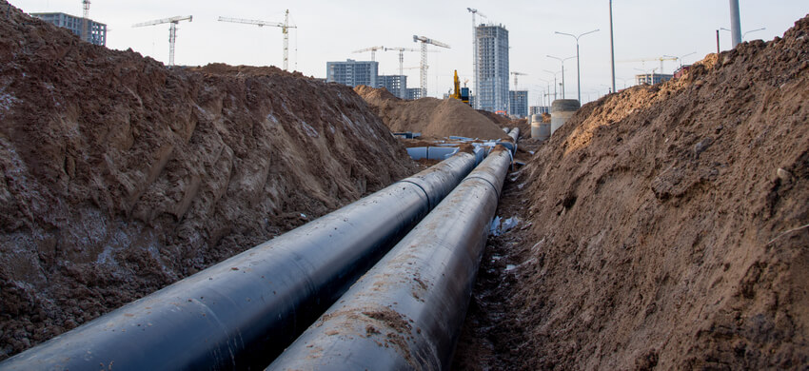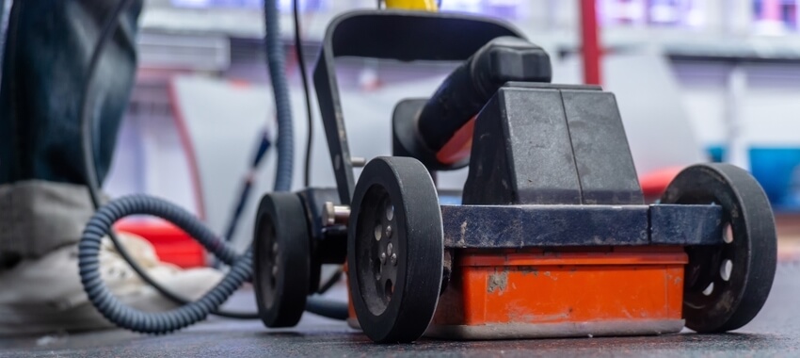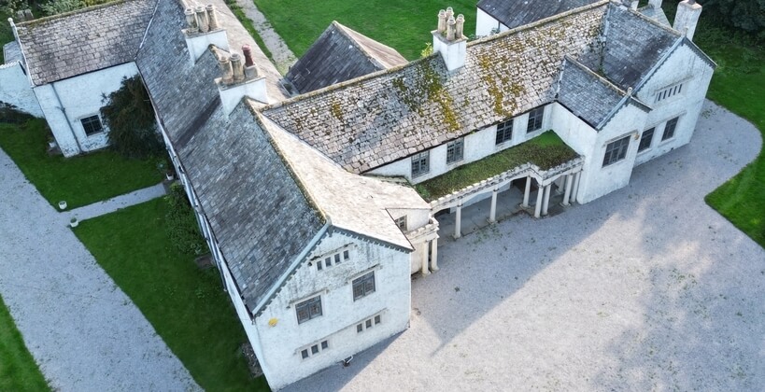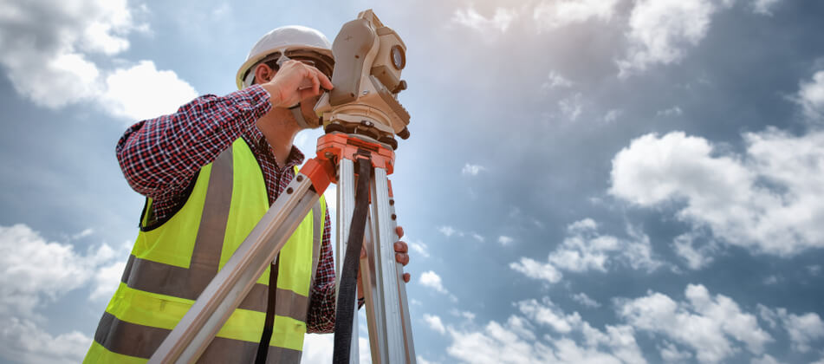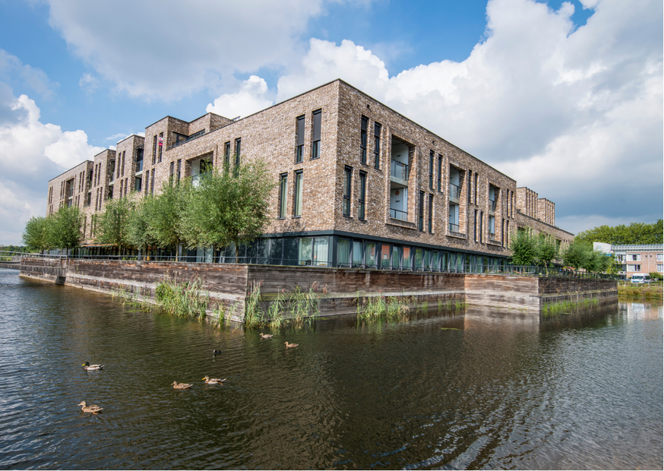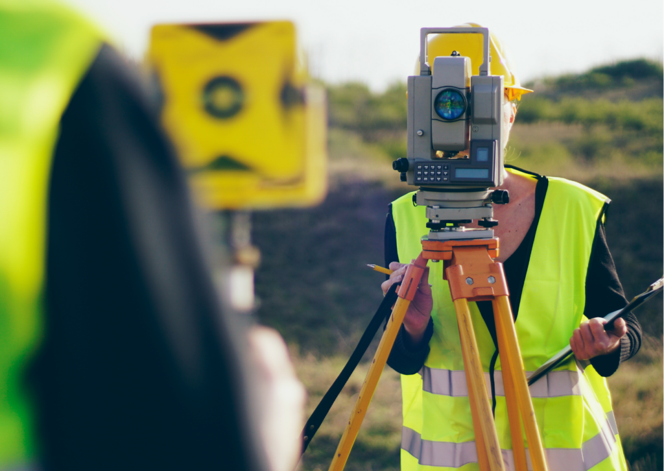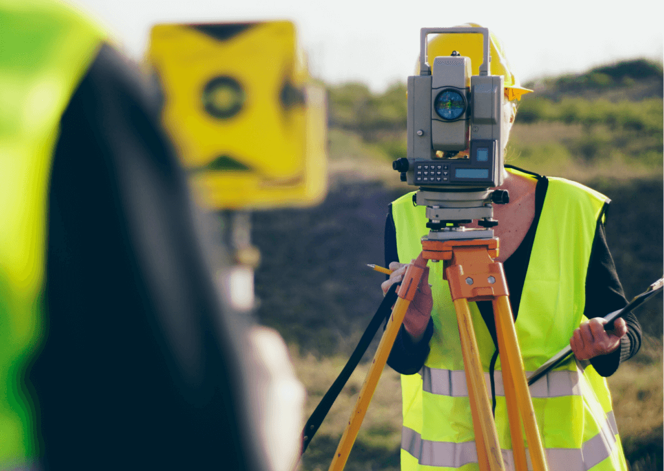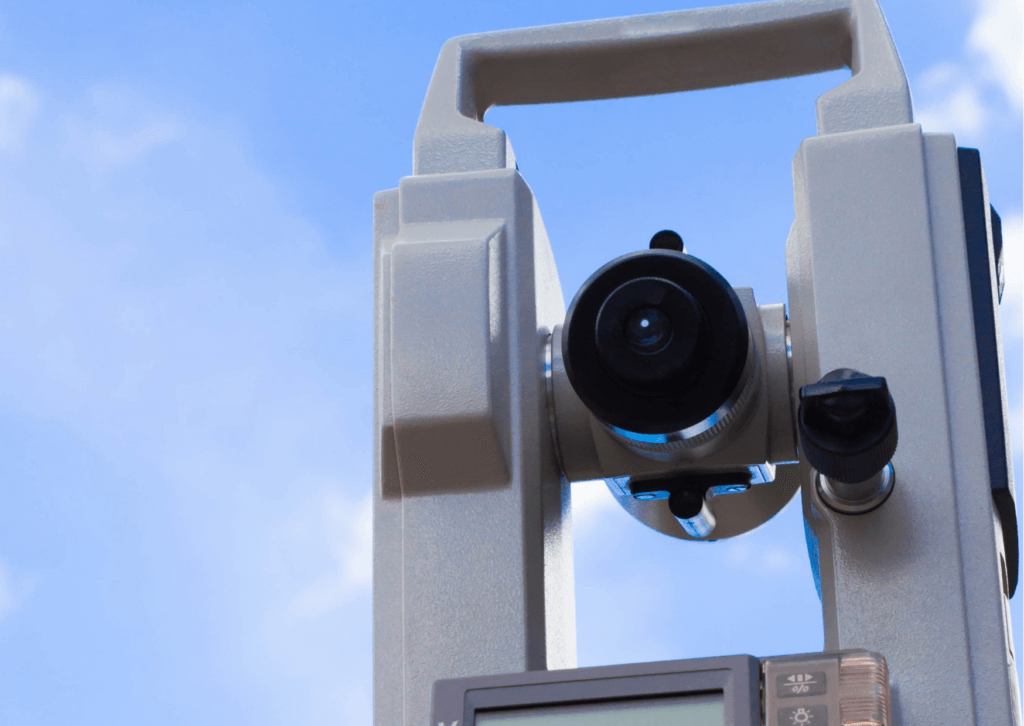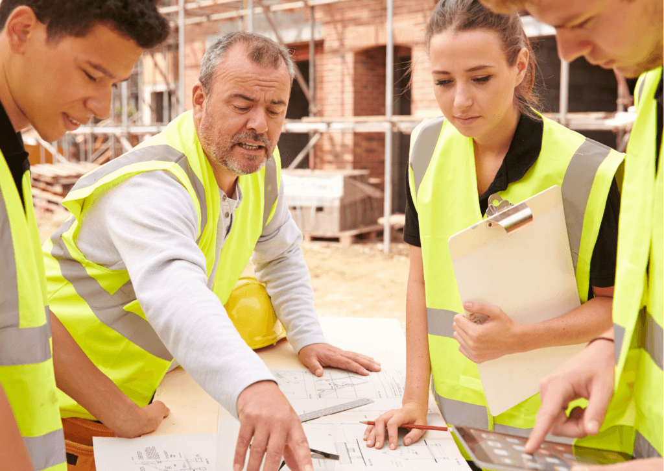Are you carrying out subsurface mapping on your upcoming project? If you want highly accurate results, and no costly mistakes, Ground Penetrating Radar (GPR) surveys could be the right solution for your project.
Subsurface mapping is so important in creating a map of the underground of a work site. Whether you are a developer, an architect, or a planner, you can study the underground properties to determine utility infrastructure including piping, cabling, drains and sewers, etc. It is a crucial part of the process to ensure the building site can be prepared with this information in mind.
GPR surveys are particularly helpful in helping to detect non-metallic objects such as plastic pipes, concrete, or clay. Completing subsurface mapping can save time and money in the long run by preventing costly mistakes that could be difficult to reverse.
So, let’s prevent any costly mistakes and discover the power of GPR surveys in subsurface mapping.
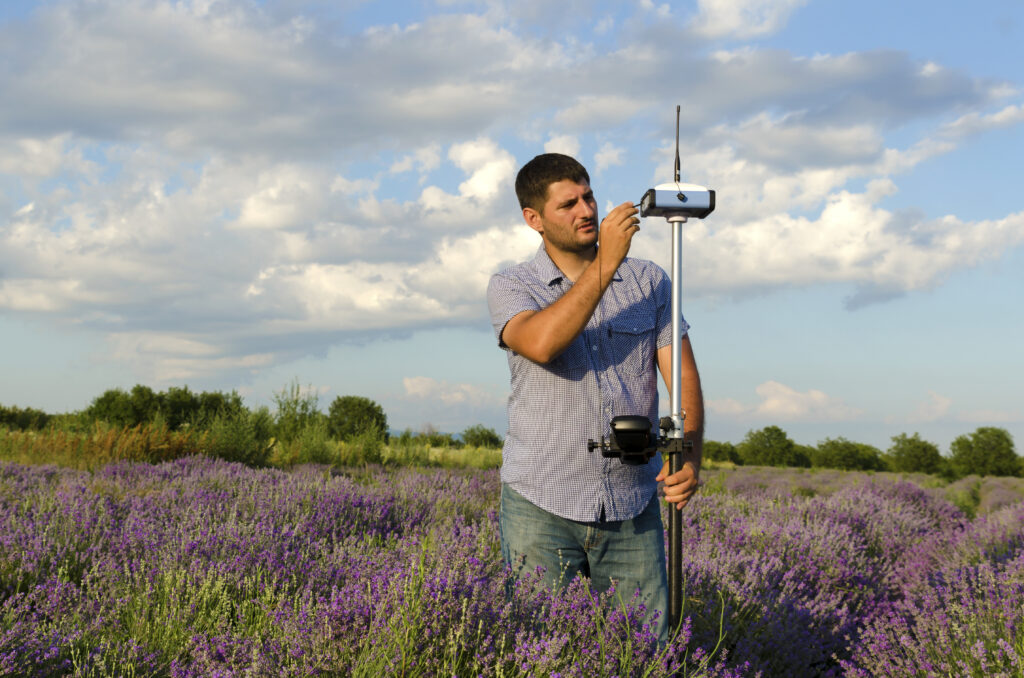
How does GPR technology work?
GPR technology sends a high-frequency electromagnetic pulse into the ground using a transmitter. The radar signals are then reflected and detected by the antenna.
Next, the signals are processed and displayed on a graphic recorder. The transmitter and antenna move across the area of interest, and the graphic recorder will create a final radar image.
This technique is standard in completing our underground utility surveys to ensure highly accurate results.
A vital component of GPR technology is resolution. Our surveyors are experienced in using a combination of frequencies to produce accurate results. By using a combination of lower frequency and higher frequency antennas, our surveyors can ensure a high resolution but are also able to identify different features and smaller objects.
What are the benefits of using GPR Surveys in Subsurface Mapping?
There are many advantages to using GPR surveys in subsurface mapping:
- Highly accurate results: through their ability to detect both metallic and non-metallic objects.
- Cost-effective solution: allows developers to prevent delays and structural damage through thorough planning.
- Fast data collection: the high-resolution image is created in a matter of minutes, making it cheaper and safer than radiography.
- Non-destructive and safe: you only need single-sided access, making it an ideal solution for public spaces.
How can GPR surveys help you?
There are various ways that GPR surveys are being used in the construction industry. Here are some common applications:
- Construction details: to determine the general construction such as material, location, and thickness.
- Concrete mapping: provides clear radar images on thin concrete floors, roads, pavements, walls, tunnels, and balconies to locate and map rebar tendons and conduits.
- Floor slabs: to identify voids below the slabs to prevent structural damage.
- Chimney flue location: detects the location of a chimney flue by detecting the change in the material of the masonry wall and flue void.
- Locating embedded steel in masonry: due to its non-invasive nature it is effective for use on listed buildings.
- Hazardous waste: detects any hazardous leaks or contamination.
GPR in practice on a level six service avoidance survey
On a large college field in Oxfordshire, we had to detect air raid shelters for a client with short turnaround times. We suggested the level six service avoidance survey due to the tight deadline.
This project used the Cobra GPR unit to scan the grid at 1m intervals and detect each anomaly or service found. We also used on-site analysis of the RD10000 GPR unit to cross-reference the data collected by the Cobra GPR unit.
We found the air raid shelters with both GPR units efficiently and accurately. Using GPR surveys in subsurface mapping improved the efficiency and success of the project. Moreover, we completed the project within the client’s deadline and budget.
Considering GPR Surveys for Subsurface Mapping in Your Next Project?
As we have discussed, GPR surveys can provide numerous capabilities and applications in subsurface mapping. From detecting plastic pipes to identifying voids, it is a highly accurate and efficient method.
The technology is constantly evolving. Researchers and developers are working on novel antenna designs, signal processing algorithms, and advanced imaging techniques to improve the resolution without compromising the ability to penetrate the ground. AI is revolutionising GPR surveys, enabling faster and more accurate identification of subsurface features.
The demand for highly accurate and efficient subsurface mapping is driving the rapid development of Ground Penetrating Radar surveys. If you have an upcoming project you would like to unleash the power of GPR surveys in subsurface mapping, then get in touch with us and we will provide you with all of the information you need to execute your project with success.




