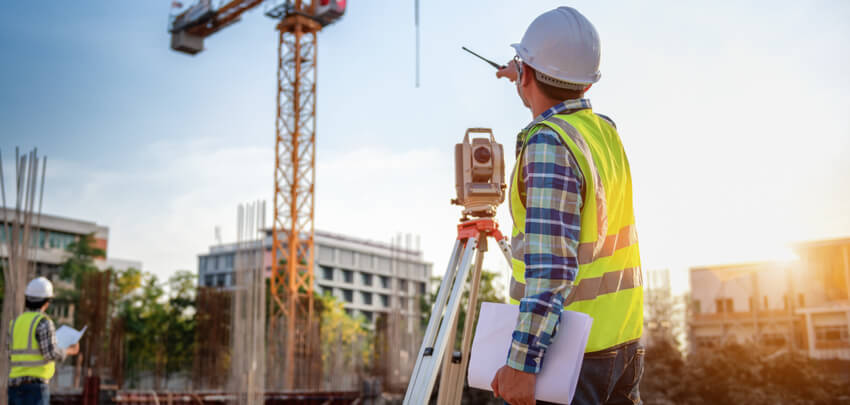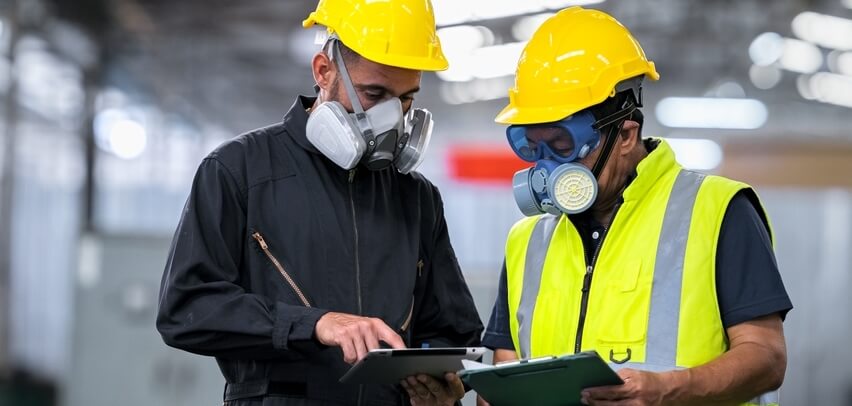Building surveys are a vital component of any construction project, whether it’s a commercial build or a renovation. They provide essential information about the condition of the property, identifying any issues that need addressing before construction work can begin.
However, it can be challenging to know what data to ask for during a building survey. In this article, we will discuss the critical information that you should request from your surveyor to ensure your construction project runs smoothly.
What is a building survey?
A building survey is a comprehensive report on the condition of a property. It aims to identify any defects, damage or potential issues that could affect the building’s structural integrity, safety or value. Building surveys can be tailored to meet specific requirements, but they typically cover the following areas:
- The property’s overall condition, including any significant defects or areas of concern.
- The condition of the roof and its supporting structure.
- The condition of the walls, floors and ceilings.
- The condition of the plumbing, heating and electrical systems.
- The presence of any damp or other forms of moisture damage.
- The condition of any extensions or outbuildings.

What data should you ask for in a building survey?
Here’s our top list of data you should ask us at Midlands Survey for in your building survey.
Structural condition
The structural condition of a building is one of the most crucial pieces of information to gather during a building survey. You should ask for details about the construction type, age of the building, and any alterations or repairs that have been made to the structure.
This information will help you to understand the overall condition of the building and identify any potential issues that could impact the project’s feasibility.
Site survey
A site survey provides essential information about the land surrounding the property, including the topography, drainage, and any potential hazards or risks. You should ask for a site survey to help you understand the impact that the site’s features may have on the construction project.
As-built surveys
As-built surveys provide accurate and up-to-date information about the property’s dimensions, layout and features. You should ask for an as-built survey to ensure that the construction project plans accurately reflect the existing building and its surroundings.
Building services surveys
Building services surveys provide detailed information about the property’s heating, ventilation, air conditioning and electrical systems. This information is vital to ensure that these systems are compatible with the planned construction work and that they are in good working order.
Environmental surveys
Environmental surveys provide information about the potential presence of contaminants, such as asbestos or lead, and any other environmental hazards or risks.
You should ask for an environmental survey to identify any potential hazards that could impact the safety of the construction workers or the building’s future occupants.

How building surveys are used in the construction industry
BIM, which stands for Building Information Modeling, is a digital approach to construction that enables architects, engineers, and contractors to create a virtual model of a building. The model contains detailed information about every aspect of the building, including its structure, systems, and materials.
In BIM, data is stored as objects within the digital model, much like the objects in a video game. Each object represents a real-world component of the building, such as walls, floors, doors, and windows. These objects are connected to each other in a way that reflects the physical relationships between them in the real world.
The data associated with each object includes not only its geometric properties (such as size, shape, and position), but also its functional and performance characteristics (such as its thermal properties, acoustic properties, and fire rating). This data is organized in a way that allows it to be easily accessed and analyzed by various stakeholders throughout the construction process.
BIM data is often represented graphically, in the form of 3D models, renderings, and animations. These visualizations enable stakeholders to better understand the building and its components and to identify potential issues before construction begins.
BIM data provides a comprehensive and integrated view of the building, allowing stakeholders to make informed decisions and collaborate more effectively throughout the construction process.
Get in touch with us at Midland Survey
The data you’ll want to collect and review can be displayed to you and your stakeholder in various ways. Either electronically or PDF is an option with Midland Survey.
Your highly skilled surveyor will walk you through the findings of whatever survey you have conducted at your site which will help you move forward with the build confidently.
Speak to our friendly team today to discuss your surveying needs and questions. Contact us and we’ll get back to you as soon as possible.