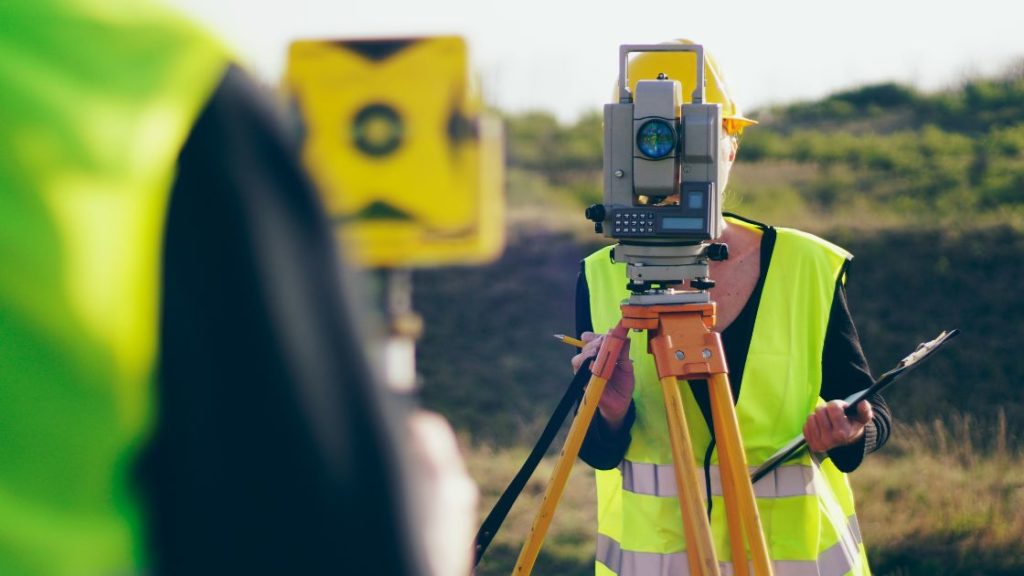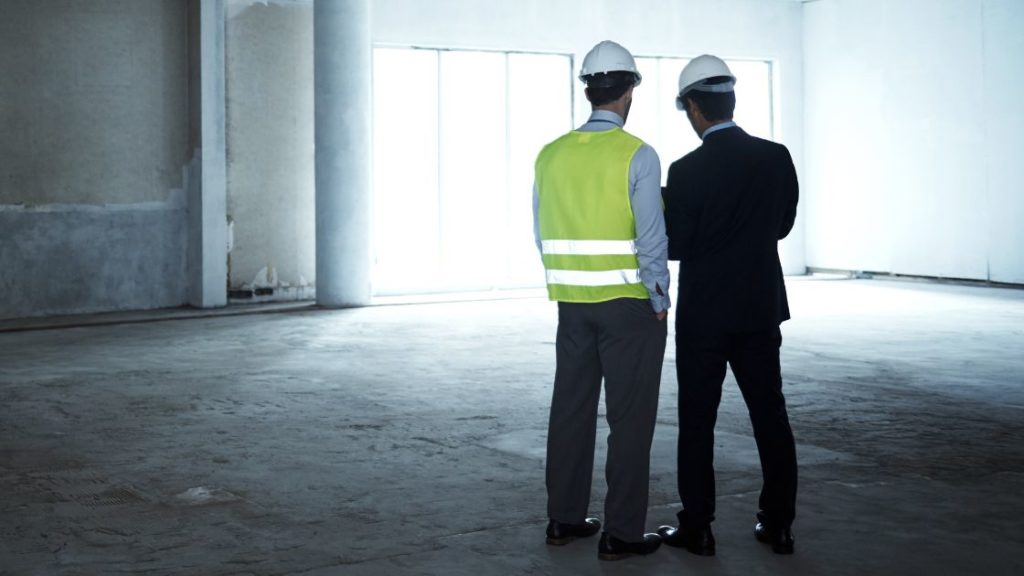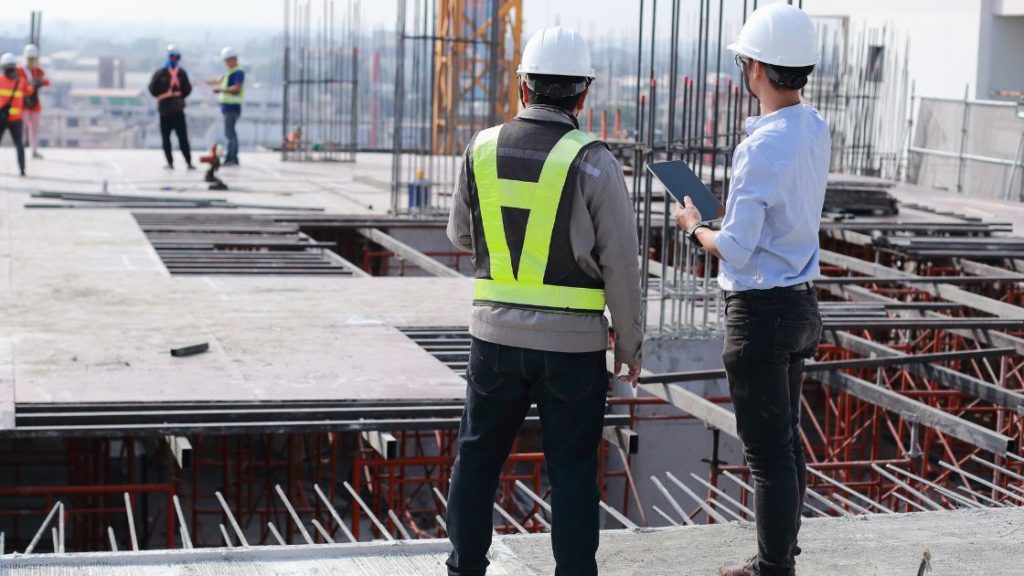Your project’s as-built survey is one of the most instrumental reports to a successful build. Making sure you hand over the exact dimensions of the space allows you to have clarity of the entire project.
Understanding what an as built survey is will also help inform you of what an as built survey actually looks like.

What is an as built survey?
An as built survey takes precise measurements inside and outside of your structures and creates a ‘blueprint’ or ‘map’ of the whole project site.
In addition, cross departmental information on works carried out feeds into this picture of the site as whole.
For example, the electrical department will be using the as built survey throughout the project to grasp any clash detection that may occur.
Being able to see the (for example) design drawings layered on top of the steel works drawings gives cross department visibility and allows the entire team on the project to forecast and avoid issues.

What does an as-built survey look like?
The survey itself might look quite dense. However, it is cleverly broken down into departmental asset codes. The codes which refer to each item on the survey so you’re able to review each item with ease and with a methodical approach.
Can BIM be used as an as-built model?
Yes. You can use the project’s BIM (building information modelling) as an as-built model to help showcase information. It’s common practice to extract 2D information from BIM. The 2D information to use this as the core reference for the health and safety file at the end of the project.
What is the health and safety file?
Obviously, no project will be complete without handing over the health and safety file which must include the as-built survey. The survey will give the property management, client and stakeholder clarity of any correctional works. They’ll also be able to view adjustments that have been made over the project.
With stringent health and safety regulations, you can see why the survey is of utmost importance to complying with the UK construction standard. It’s very useful for everyone to understand the shape of the project when it is handed over.
What are the benefits of an as-built survey?
- Allows project managers and the project team to have clarity on cross departmental work
- Allows contractors and project managers to plan and aid early clash detection
- Allows stakeholders and project clients to understand the progression of the project
- Gives a clear footprint of the build when handed over to the client
- Helps smooth out any cross departmental issues more efficiently

When is an as-built survey carried out?
Your survey will be carried out at various key stages of the project. As contractors add their element of the build in, you’ll need your survey updated. With as-built surveys being taken to record variations on the original engineering plans, you’ll be able to prove and record if the project is aligning with the proposed site plans.
At Midland Survey we’ll be with your project at every stage of its development. We’ll provide you with a rendering that promotes transparency between all project stakeholders. Get in touch today and let us help you start your project on the right footing.