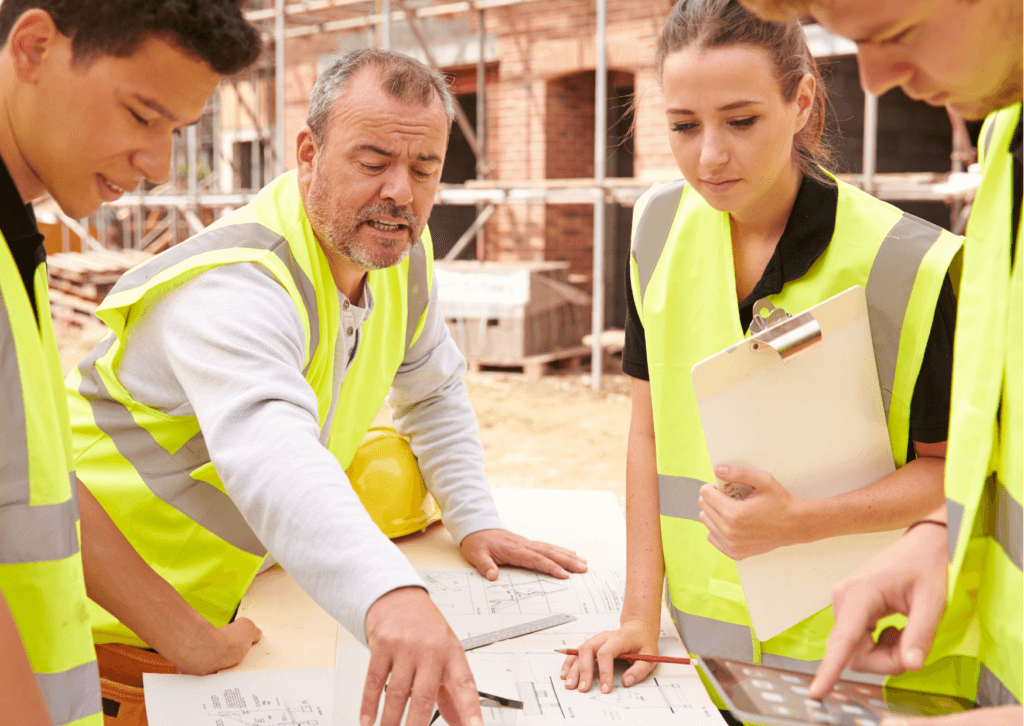You may know how surveys are used in a domestic setting but how are measured building surveys used on major construction projects?
Between commercial and residential builds, measured building surveys are an essential part of any project.
Construction companies on a national scale lean on the expertise of skilled survey professionals. Building surveys are used to eradicate unforeseen problems with the internal and external structure of any build.
From the very infancy of most projects, the measured building survey will arm the project managers with fine detail feeding into the project’s BIM.

What is the purpose of a measured building survey?
They are usually specified to an agreed level of detail, to acceptable accuracy tolerances, scale, delivery times and costs. Here are some other examples of what is the purpose of a measured building survey:
- Plan and cost projects: When planning a construction project, it is important to have a clear understanding of the building’s existing condition. A measured building survey can provide this information, which can help to ensure that the project is planned and costed accurately.
- Identify potential problems: A measured building survey can identify potential problems with a building, such as structural defects, water damage, or electrical hazards. This information can be used to make repairs or improvements before they become serious problems.
- Assessing historical work: If the project involves a listed building or site, a measured building survey will be able to assess any movement or considerations of the materials already used. This information may feed into wider applications that involve local councils.
Why not explore our recent case study on St Albans Abbey belfry to see how our survey helped measure the existing structure?
If you’d like to discuss your upcoming project with us at Midland Survey, get in touch today.
- Avoid costly mistakes: A measured building survey can help to avoid costly mistakes by providing accurate information about the building’s condition. For example, if a construction company is planning to demolish a building, a measured building survey can help to ensure that the demolition is done safely. In addition that any asbestos or other hazardous materials are properly disposed of.
- Meet legal requirements: In some cases, it may be required by law to have a measured building survey before making changes to a building. For example, if you are planning to make changes to a listed building, it may be a requirement to have a measured building survey to ensure that the extension complies with building regulations and planning restrictions.

Who carries out a measured survey?
Highly skilled surveyors would usually carry out your measured building survey. Taking various readings such as roof plans, floor plans, internal elevations, external elevations, reflective ceiling plans, sections, deformation and more, your surveyor will be able to tailor the survey to target what you’re trying to focus on.
However, construction companies are keen to keep an eye on the project from the get-go so an integrated package of survey drawings is the most effective way of having a full vision of the build.